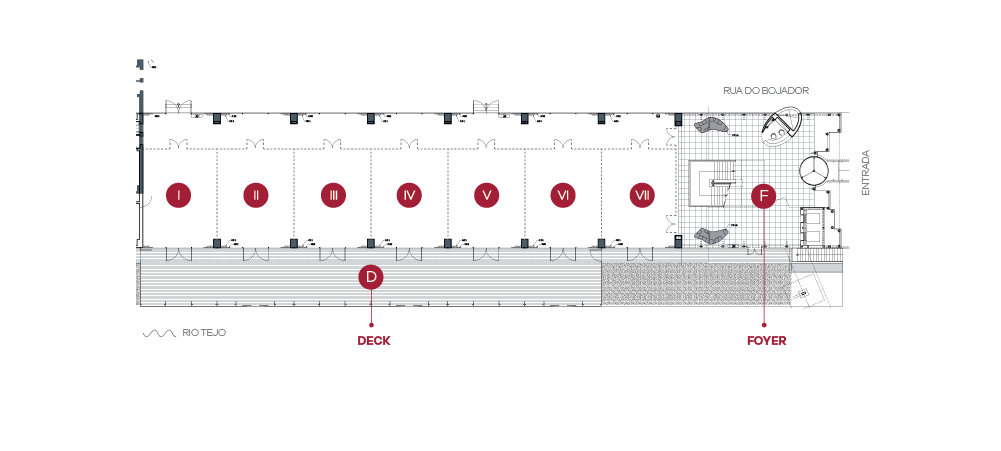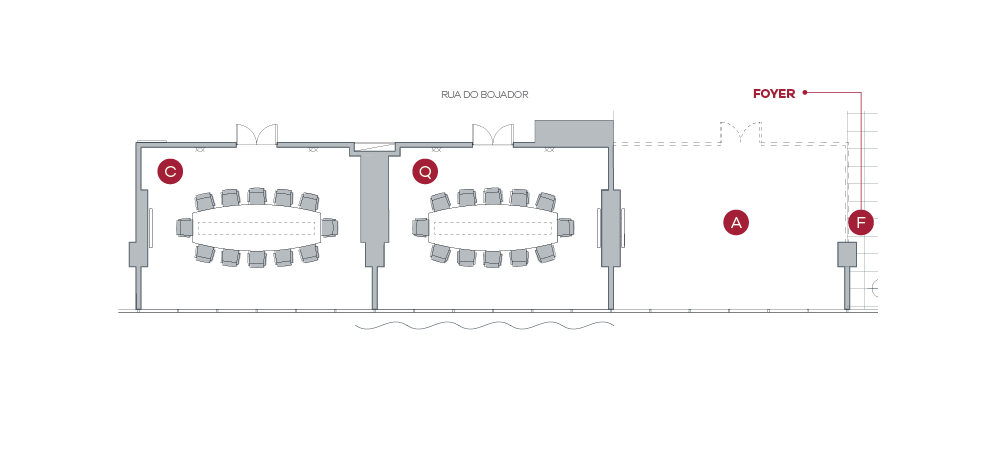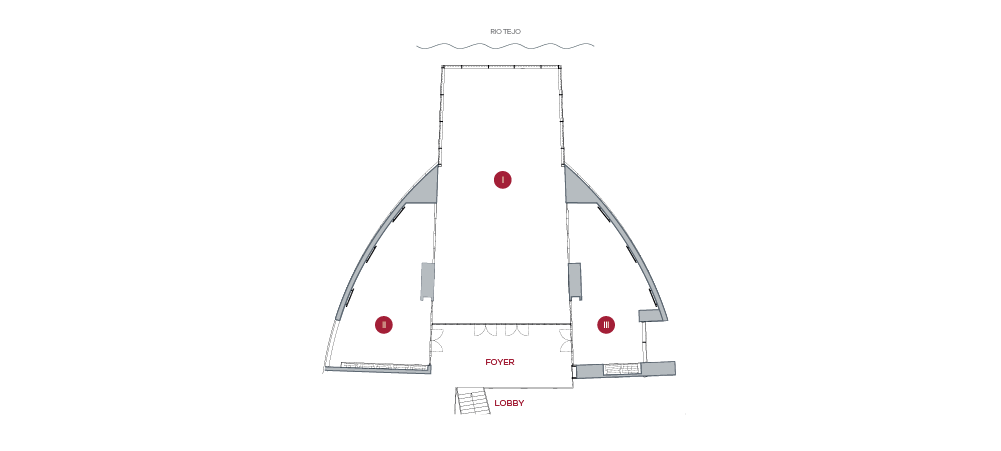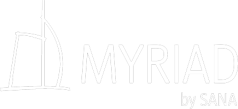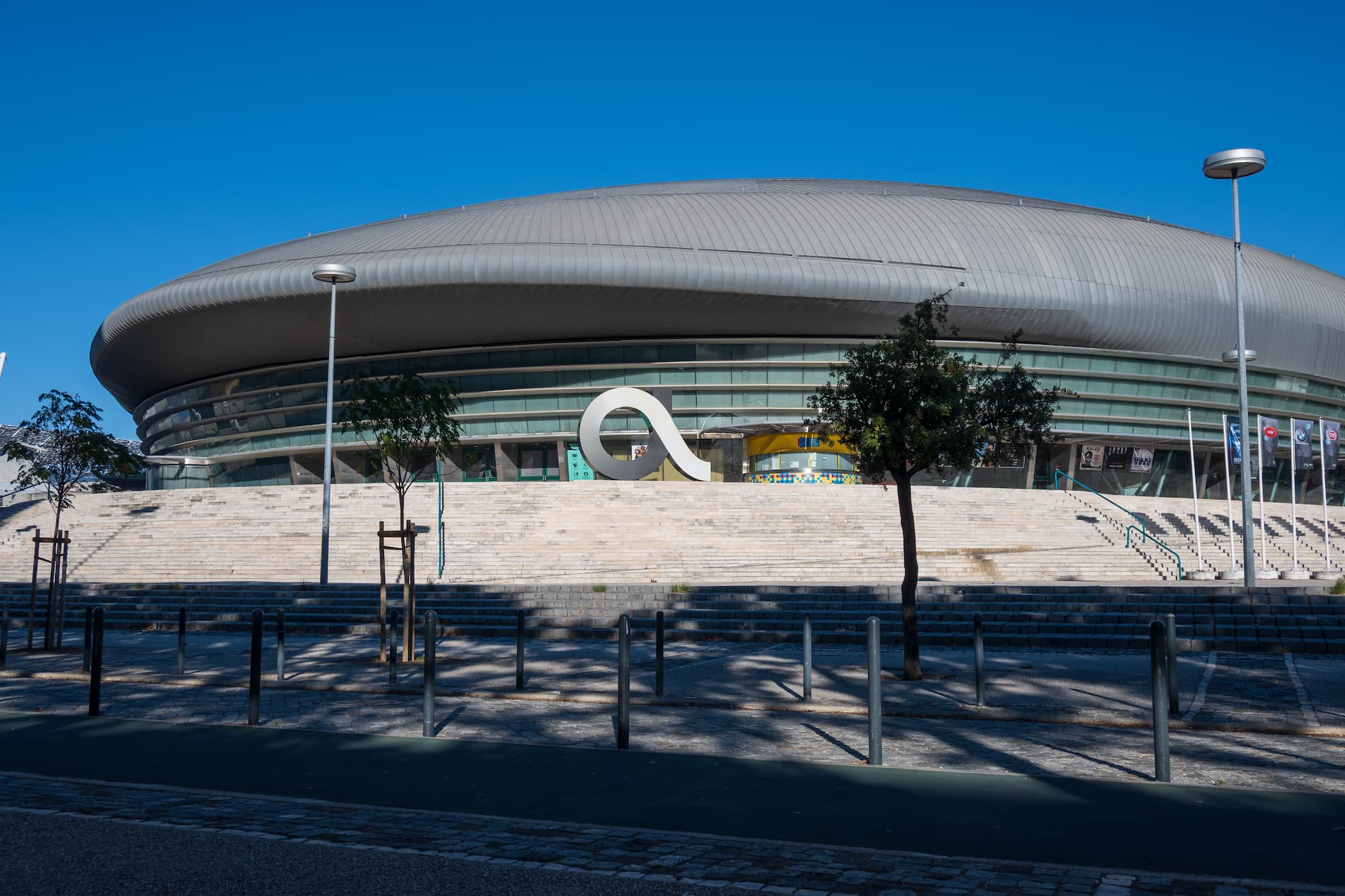
Altice Arena
Portugal's largest show venue
At the hotel mezzanine – the Leónidas rooms, for more exclusive and private events and board meetings, a unique and charming venue, and for larger successful conferences and events - the Myriad Crystal Center, a minimalist and contemporary design Congress and Event Center, with 2 levels and its outdoor deck area, whose beauty is portrayed through a crystal, and is connected by an aerial bridge to the hotel.
Definitively 2 impressive options, which will certainly satisfy all your expectations. Our Meetings & Events Experts will answer to all your needs, ensuring your attendees and guests’ fulfilment.
Until your visit, for further questions and requirements on our exclusive Leónidas rooms and majestic Myriad Crystal Center facilities, please contact us.
Myriad by SANA presents the perfect solutions for successful meetings and extraordinaire events.
Portable walls
Easel
Pulpit
Stage
Dance floor
Dividers
Meeting Rooms
15
Total Area
1.429 sqm
Maximum Capacity
700 people
