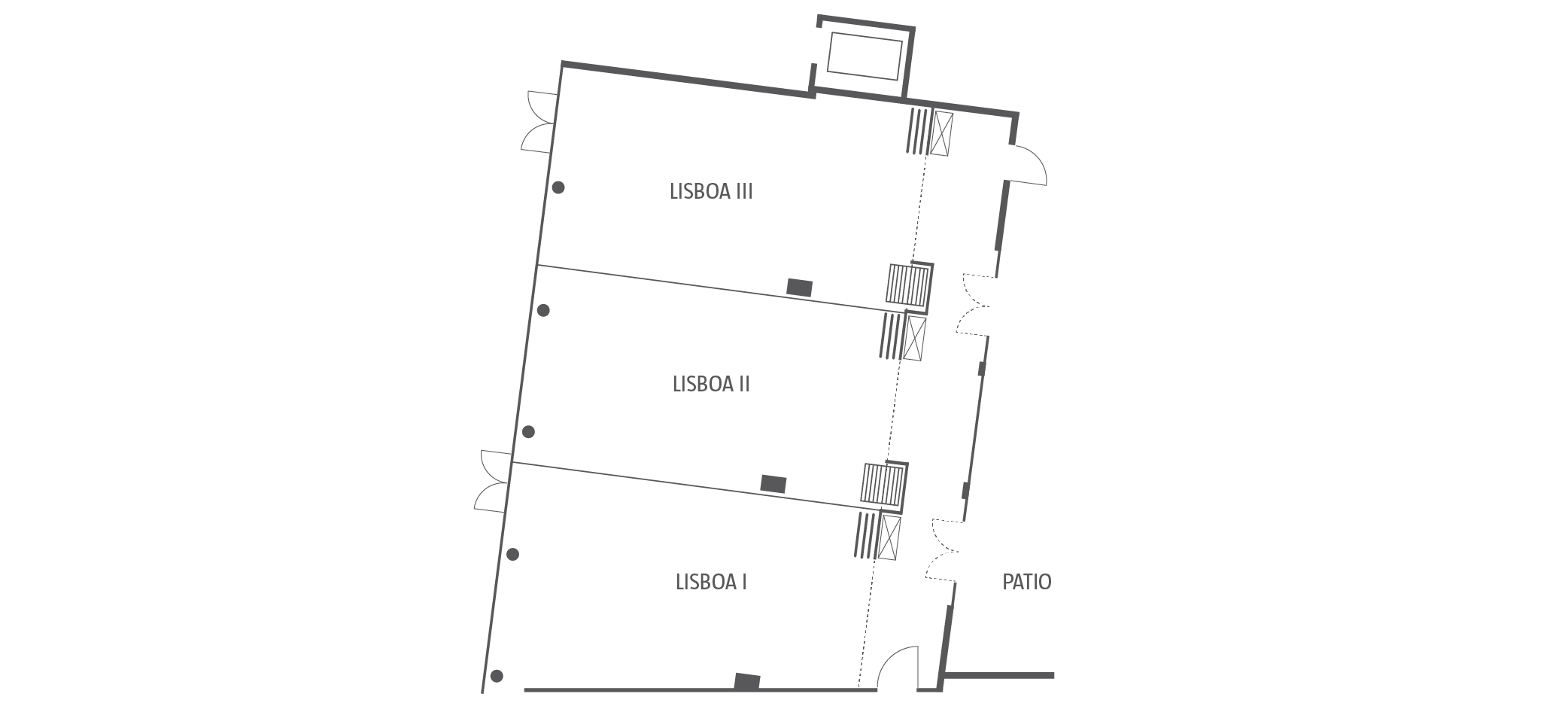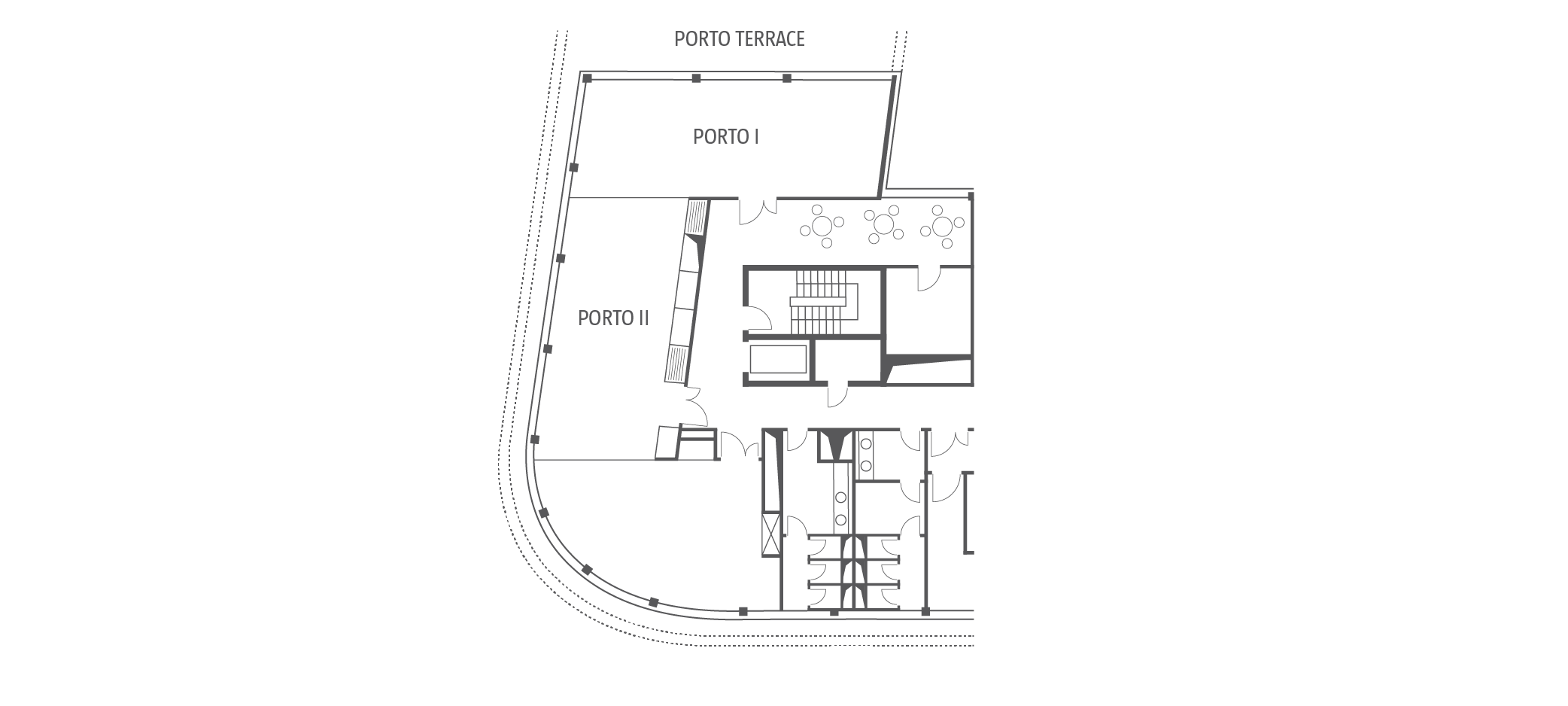Full Day Package
From 85€ per person
Know MoreSANA BERLIN Hotel boasts a total of 5 singular Meetings & Events rooms divided into 2 floors and all with natural light.
The first floor, located on the Hotel Lobby level, with additional access by the exterior of the hotel, features 3 contemporary and versatile Meetings and Events rooms - the Lisboa rooms, convertible in one large room with a total area of 200 square meters, with a capacity up to 180 attendees.
These 3 Meetings & Events rooms have also immediate access to the Lounge terrace and Lobby Bar allowing to propose light catering outdoors or indoors for up to 130 attendees or guests. With the same capacity and on the same floor, it is also suggested an additional private gorgeous restaurant venue.
The second floor presents 2 outstanding Meeting and Event rooms - the Porto rooms, located on the hotel's top floor, and the 7th floor, for meetings and more customized presentations, offering a stunning, spacious, and elegant outdoor terrace with an impressive Berlin city view for up to 60 attendees or guests. Besides the outdoor terrace, this Meetings & Events floor beneficiate also of the same conditions as the catering venues.
The perfect venues with terraces, to host all meetings and events, including and among others, conferences, AGMs, exhibitions, Gala dinners, private life celebrations and other social and corporate events.
Flipchart
Projector
Screen
Sound system
Pulpit
Meeting rooms
5
Total area
576 m2
Maximum capacity
180 people



