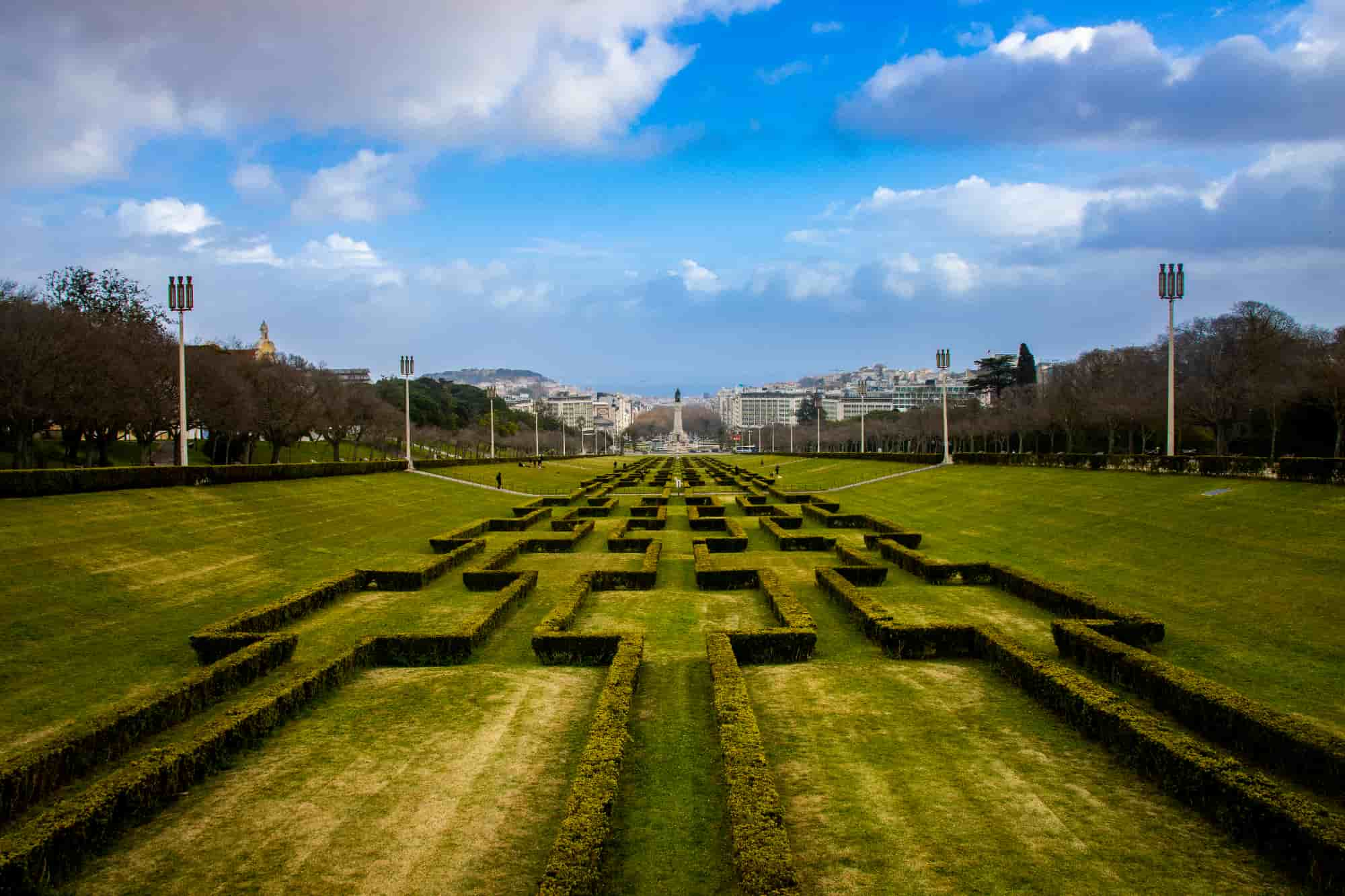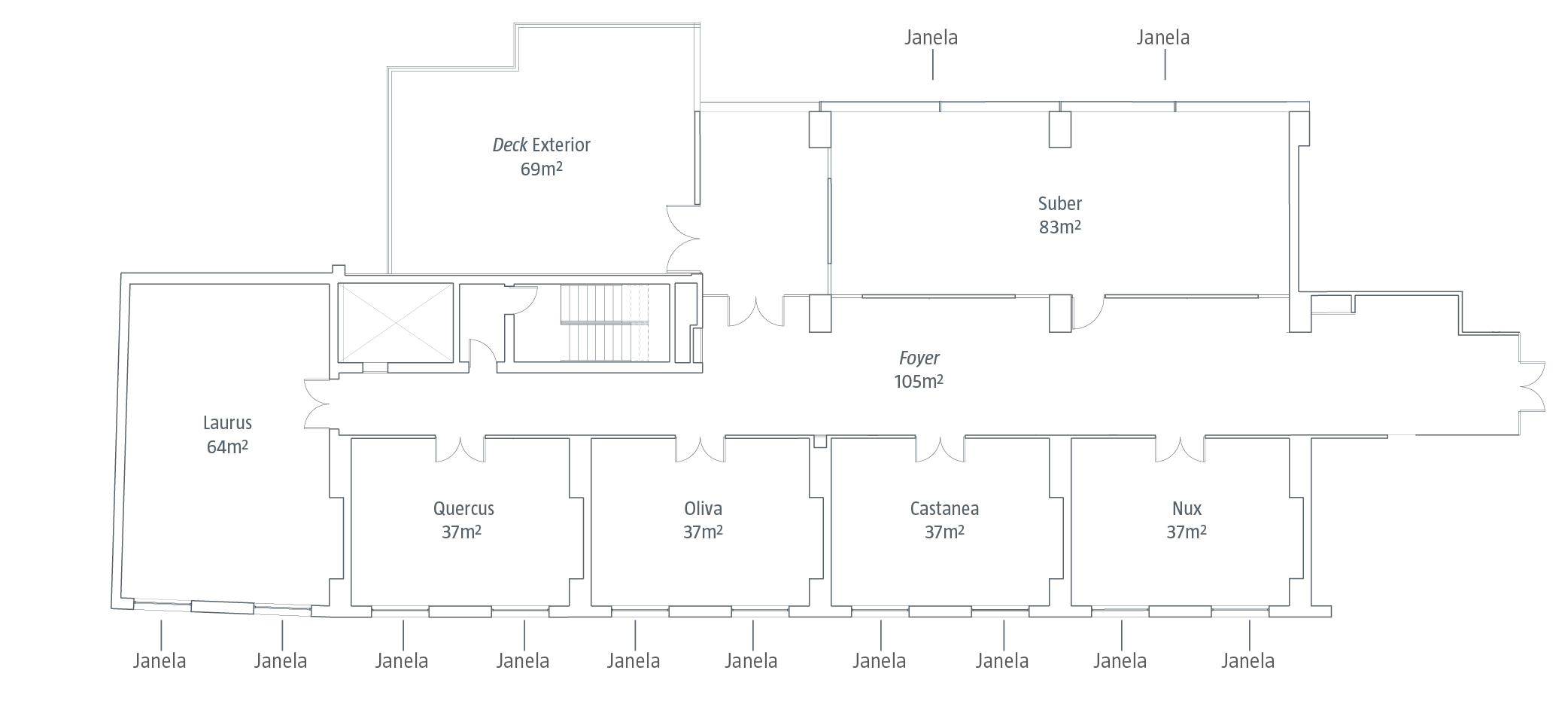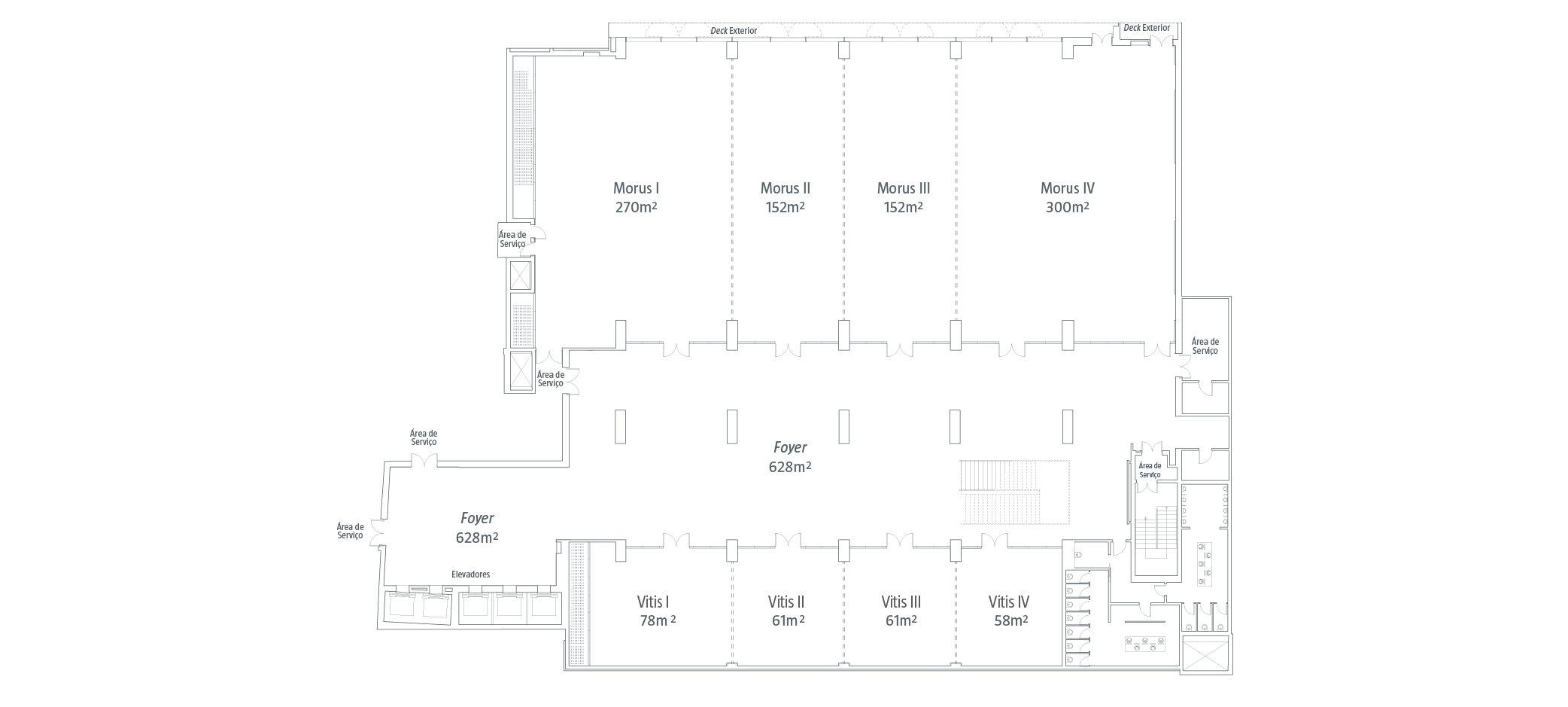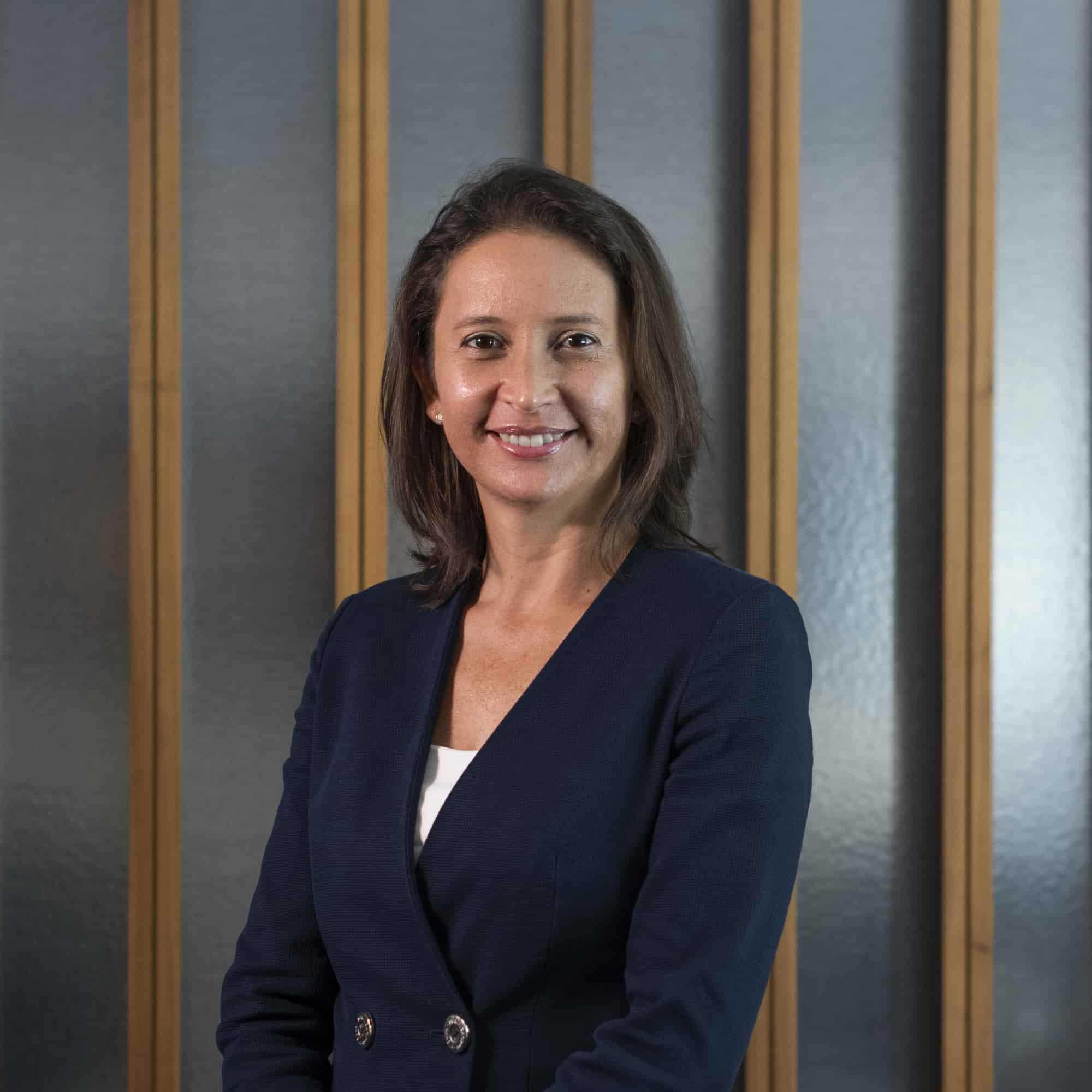
Eduardo VII Park
Fresh air and green spaces
EPIC SANA Lisboa is renowned for its unique gorgeous wide flexible conference center, divided in 2 floors of 14 meeting and event rooms, a total area of 2,229 m2 with an impressive capacity up to 1,760 attendees or guests.
The first floor, with a total area of 469 m2, with a capacity up to 280 attendees, is located on the hotel mezzanine accessible by a majestic elegant stairway or by glass elevator, and boasts 6 contemporary sophisticated decorated private rooms for meetings and more customized presentations, all with natural light, and offering a spacious and elegant foyer with a private reception and an large outdoor terrace.
The second floor, located on the lower floor, presents 8 outstandingly versatile high ceiling natural light meeting and event rooms, or one majestic open Gala ball room, of 1,760 m2, with a capacity up to 1,760 guests.
Outside the conference hall, an exclusive registration area and a large foyer for welcoming guests and serving coffee-breaks and refreshments. the foyer offers a privileged direct access by panoramic elevators to the attendees- guest’s bedrooms, as well as an access from outside to event exhibitors.
Portable walls
Stage
Meeting Rooms
14
Total Area
2,229 m2
Maximum Capacity
1,760 people



